HADROHOUSE - CUSTOM RESIDENTIAL ARCHITECTURE
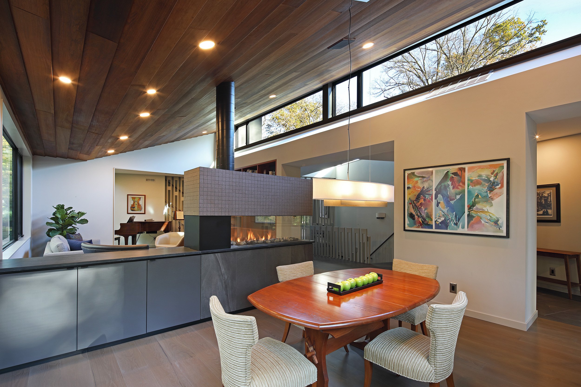
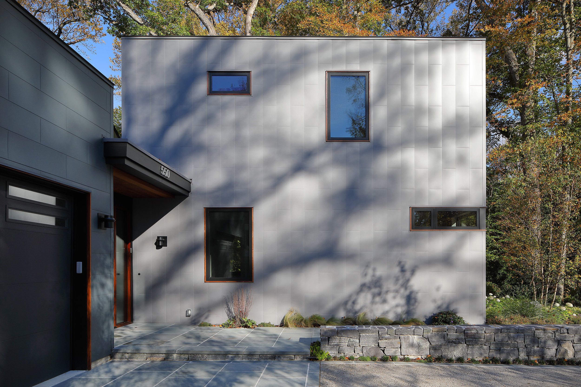
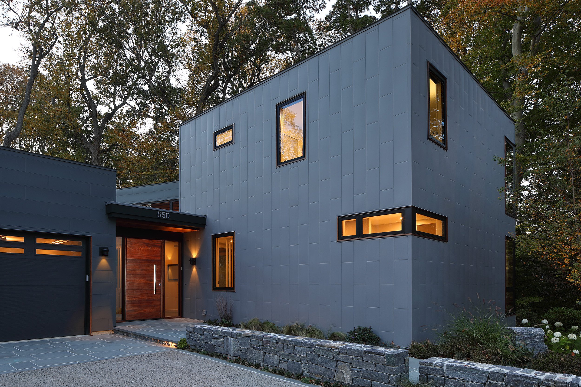
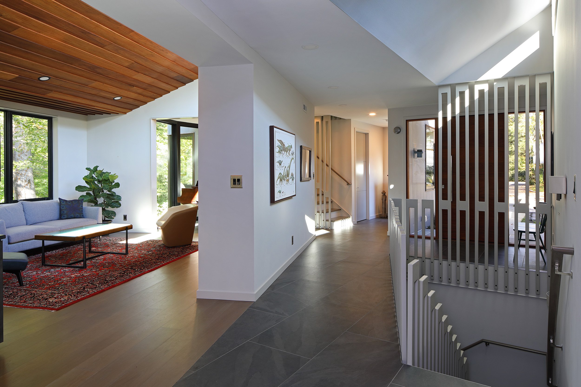
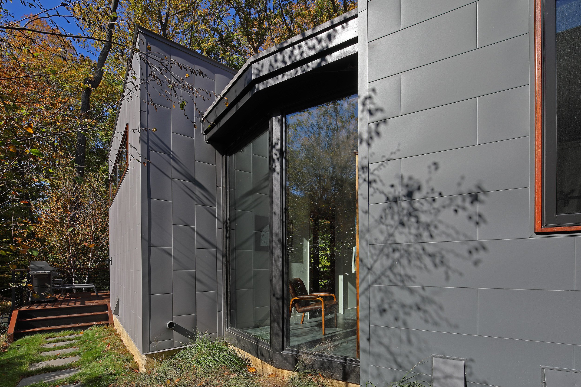
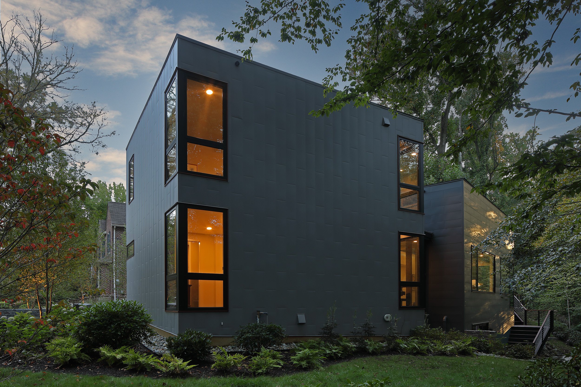
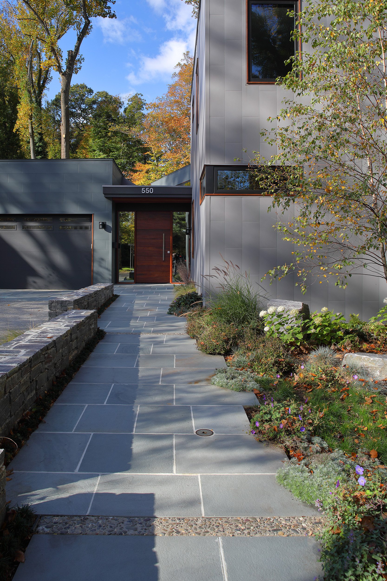
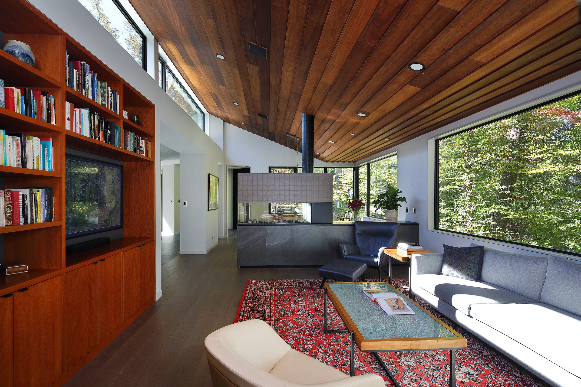
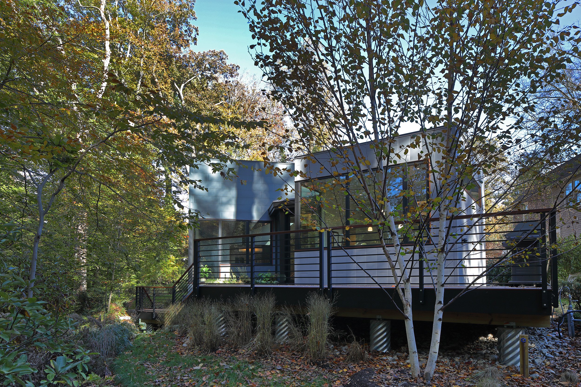
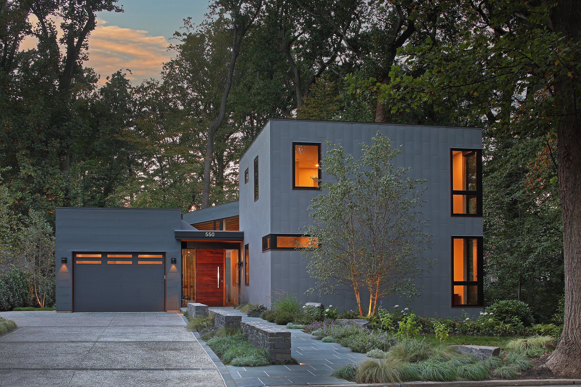
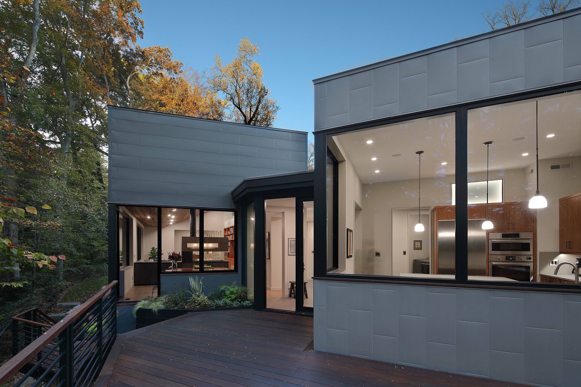
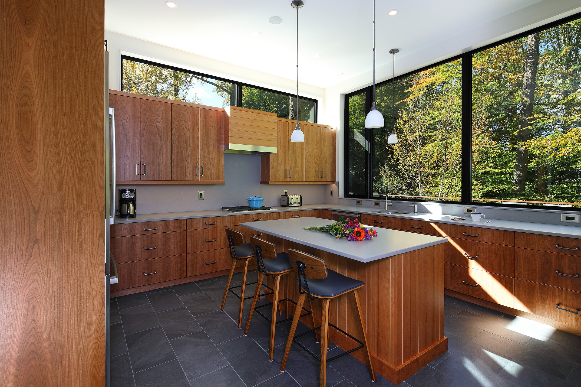
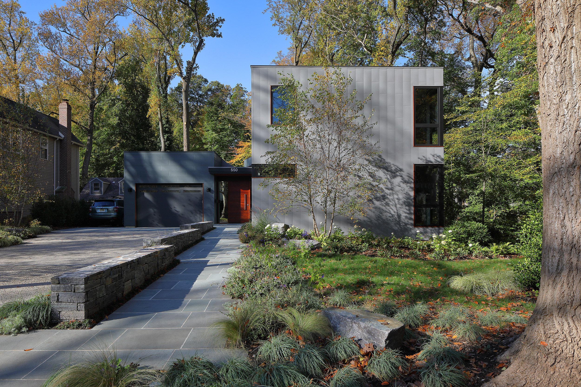
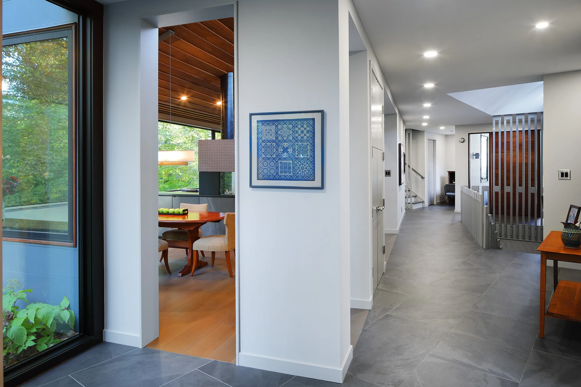
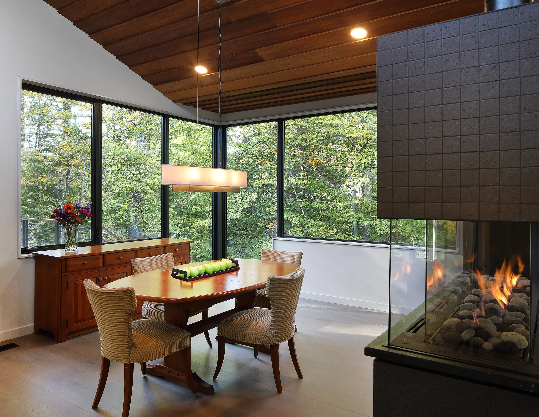
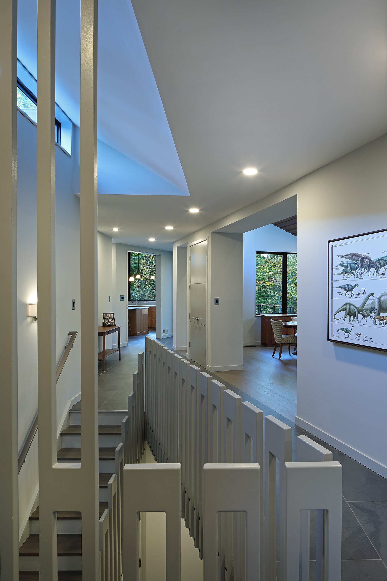
Photo Gallery: Matt Wargo, Photography
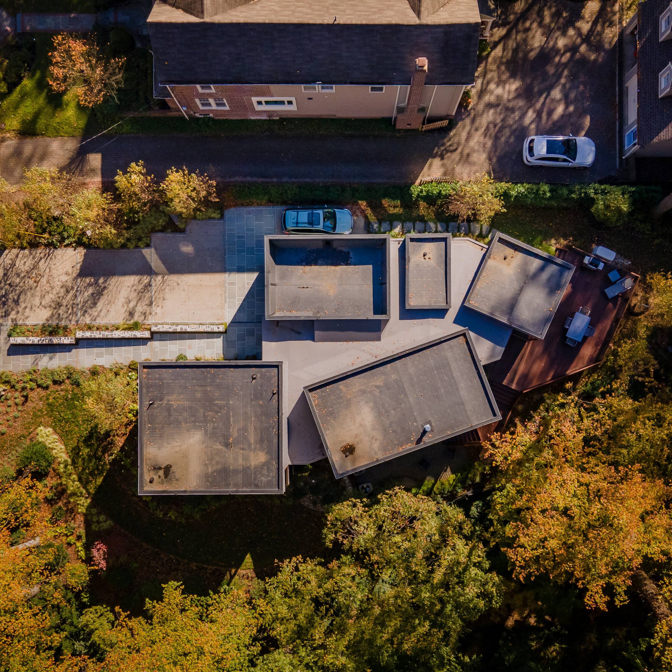
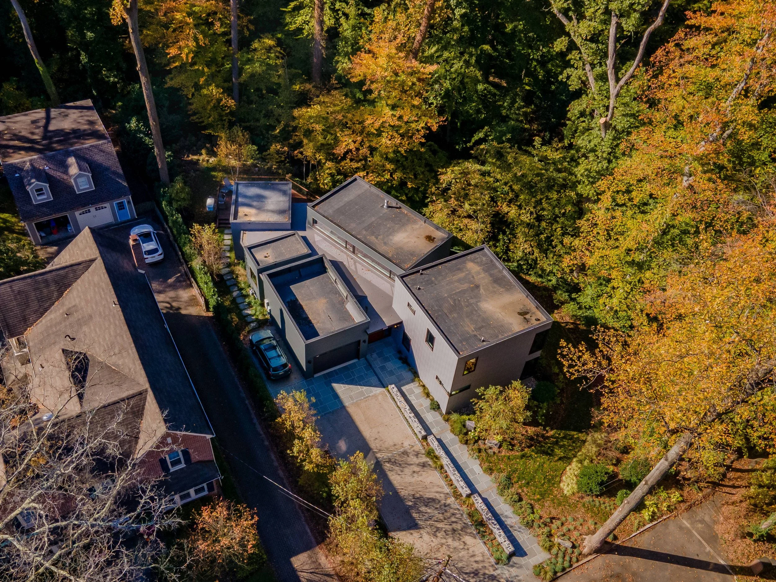
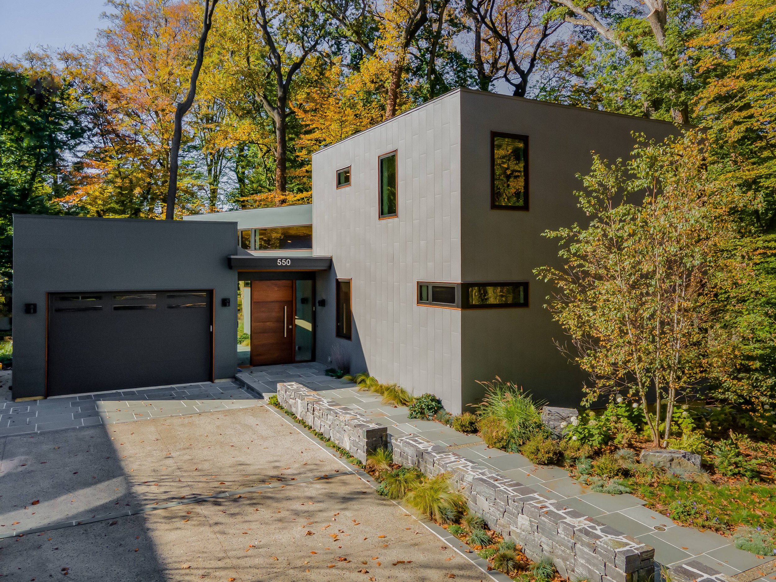
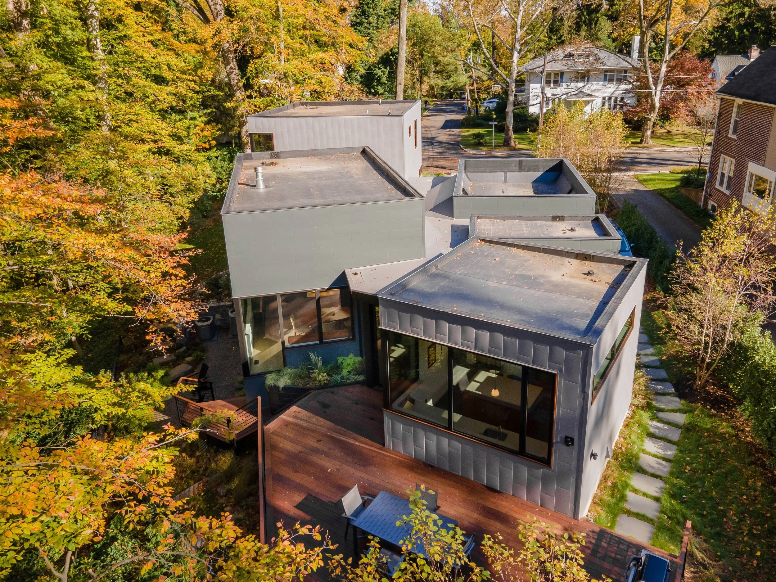
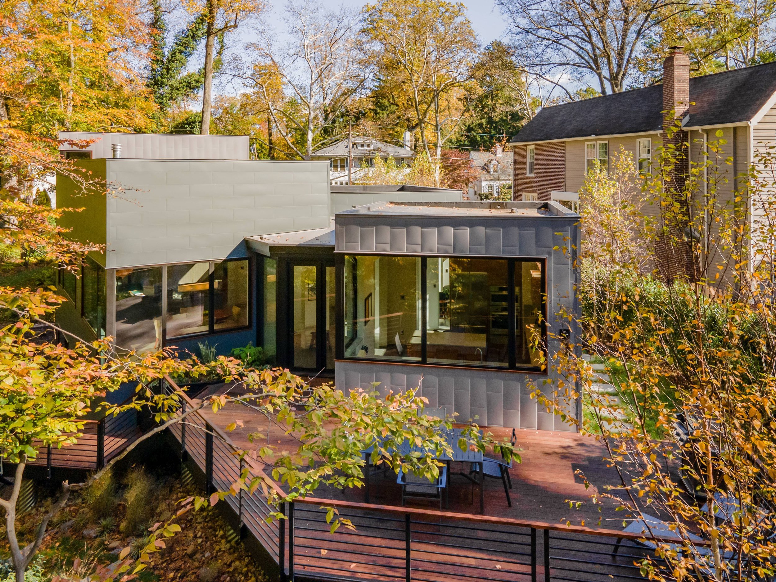
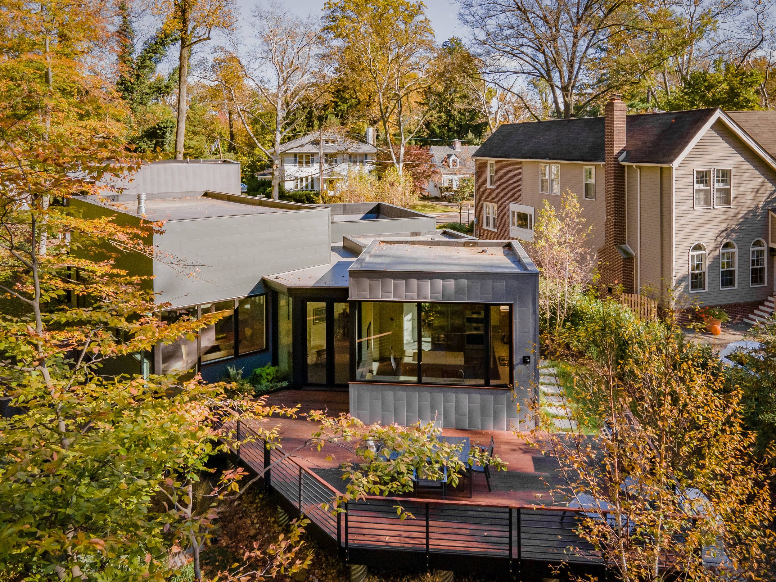
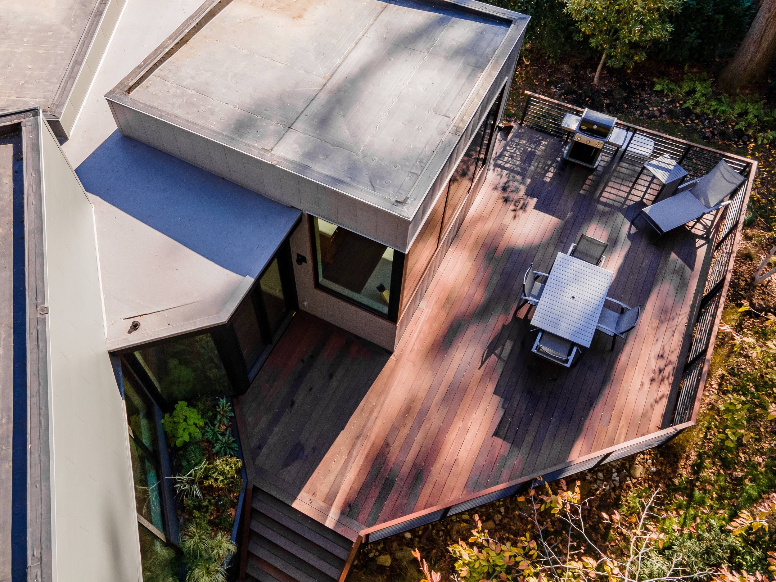
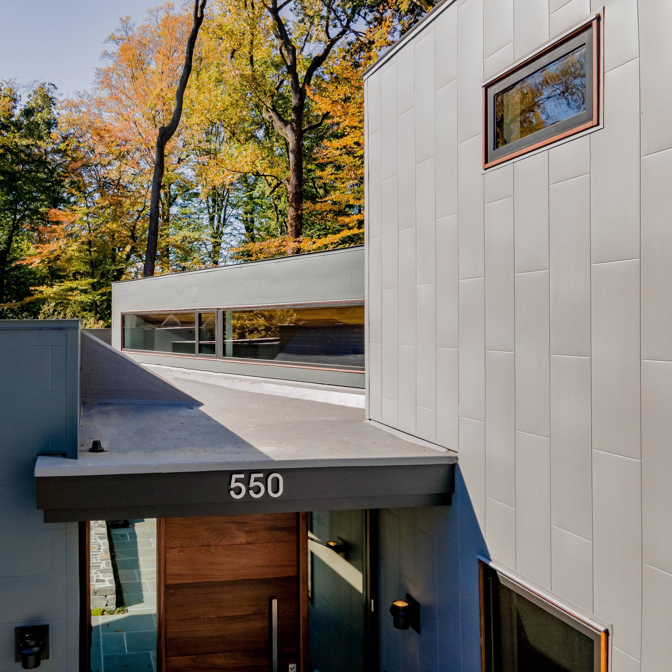
Drone Photog Gallery: Joe DiDario Photography, llc
Project Story
Hadrohouse is a 2,800 square foot custom modern home designed to complement the more traditionally styled homes that make up this historic 1920’s neighborhood in Haddonfield, NJ. It is my most recently completed contemporary project in South Jersey, and I am excited and proud to share its story with you. For now, I will briefly introduce the project, then, over time present a more detailed story by working through the conceptual diagrams, development sketches, 3d models, computer generated renderings, construction drawings, field sketches, and construction photos. I’m confident that by sharing this material, it will help explain the issues and opportunities we were presented with, and the design process that led to, creating this unique contemporary home in Southern New Jersey.
Introduction:
The property the owners purchased for their home is located along a small stream that wanders through the woods, with steep banks on both sides, before joining the Cooper River, in Camden County NJ. This area was settled in the early 1700’s by Elizabeth Haddon, the nineteen year old daughter of John Haddon, a Quaker and blacksmith in England. Elizabeth Haddon must have been an incredibly brave, smart, and motivated young pioneer to have had such an important impact on our communities, but the surprise to many in our community, the historical significance of this area goes back much further than that, like 80 million years!
In 1838, on the land just adjacent to our site, men digging for fertilizer in the Joseph Hopkins marl pit unearthed several artifacts. Those artifacts caught the attention of William Parker Foulke. Foulke was an attorney and amateur paleontologist who was vacationing in Haddonfield and became aware of the prior discovery of large bones on the Hopkins farm that resembled vertebrae. In 1858, Foulke directed a careful excavation which unearthed the most complete dinosaur skeletal find anywhere in the world at that time. The site now has National Historic Landmark status and is called the Hadrosaurs Foulkii Leidy Site.
This story made me think about how exciting it must have been for William Parker Foulke when he found the first bone, a discovery of such importance yet so unexpectedly. And then coming across bone number two, now the excitement turns to inquiry; are these from the same creature? do they fit together? how did they get here? I can only imaging that Mr. Foulke didn’t sleep much on his vacation, his brain must have been going a million years an hour,
This is the thinking and understanding that generated the design concept and project name; Hadrohouse. My intention was to develop the design of Hadrohouse based on a concept, an idea, an exciting experience. What would it be like to create a home that, when coming upon it, embodied that same excitement Foulke must have felt when he discovered that first bone? And, even after the initial discovery, the homes simplicity isn’t simple-minded and the building continues to reveals more and more about itself, and its connection to its surroundings as the seasons change and as time passes.
Working with Jessica and Kevin (and all that contributed to the success of this wonderful project) on the design of their dream home, certainly energized me, I’m sure, in the same way William Parker Foulke was energized through discovering and unearthing Haddy.
Project Team & Credits:
Architect: Jay Reinert Architect, LLC, Haddonfield, NJ
Design Team; Jay Reinert, Emily Oleaga-Talley, Rhoda Ilustreous, Cole Murphy-Usher (intern)
Architectural Interiors: Jessica - the owner, Jay Reinert Architect, LLC,, Haddonfield, NJ
Builder: Watson Development Corp., Haddonfield, NJ
Cabinetry: The Main Street Cabinet Company, Moorsetown, NJ
Manufacture: Plato Woodwork, Inc., Plato, Mn.
Millwork: J E Musser Carpentry & Fine Woodworking, Cherry Hill, NJ
Siding: Mac Architectural Metal, Saint-Mathieu-de-Beloeil, Quebec, Canada
Supplier: Consolidated Brick, Philadelphia, Pa.
Windows & Doors: Marvin, Warroad, Mn.
Entry Door: The Pivot Door Company, Colorado Springs, Co.
Landscape Architect: Al Masullo, Sikora, Wells, Apell, Haddonfield, NJ
Landscape Installation: Knolltop Nursery, LLC, Haddonfield, NJ
Architectural Photography: Matt Wargo, Philadelphia, Pa.
Drone Photography: Joe DiDario Photography, Tuckerton, NJ
